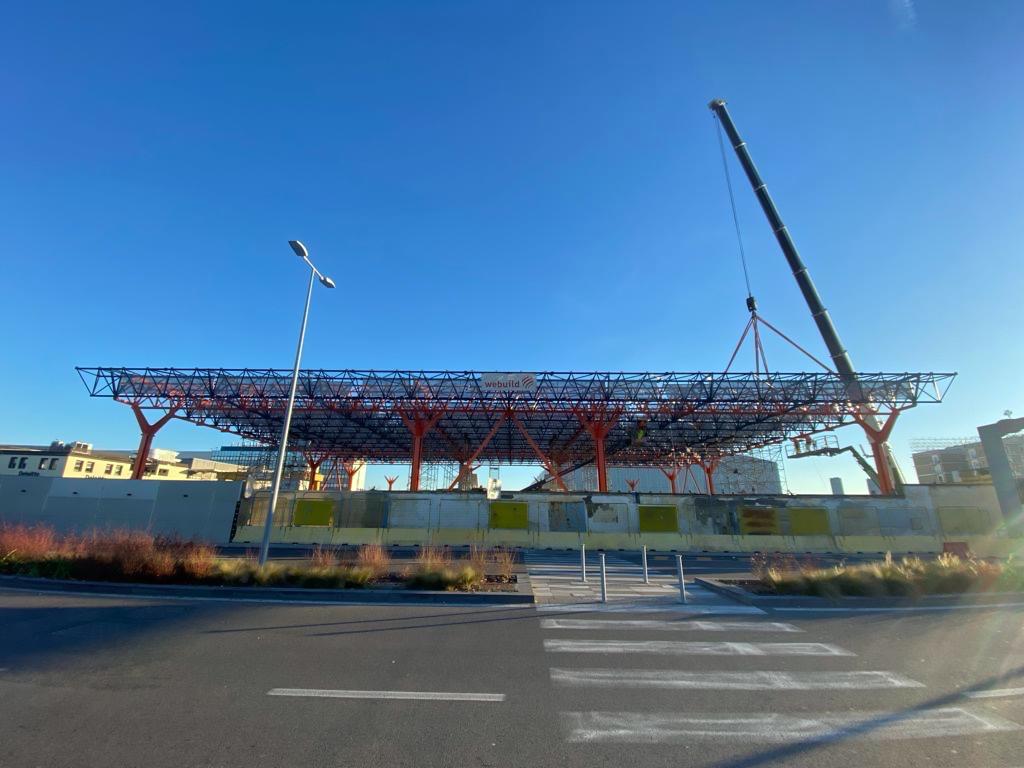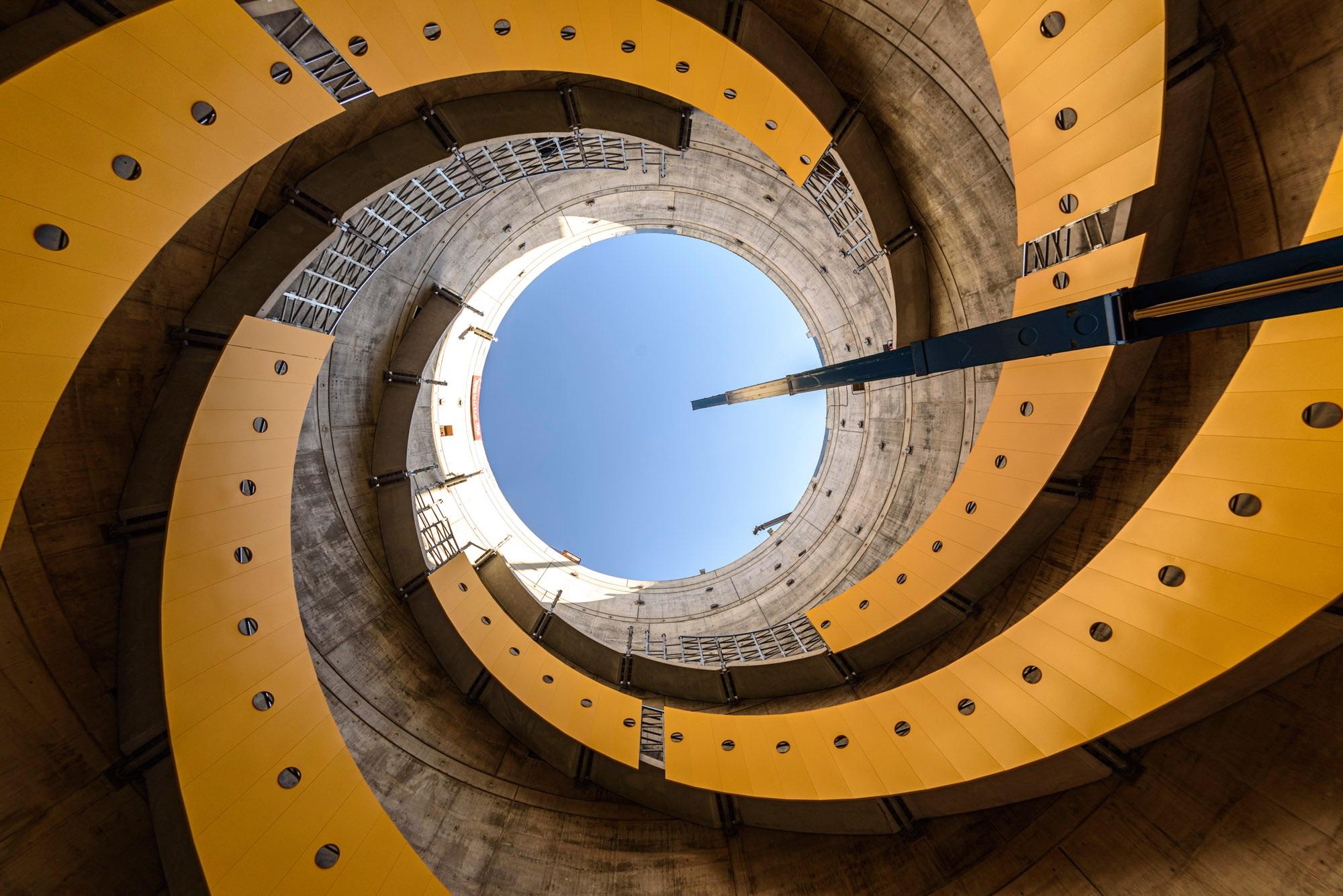Naples Metro - Capodichino Station
A new mobility hub for the city of Naples
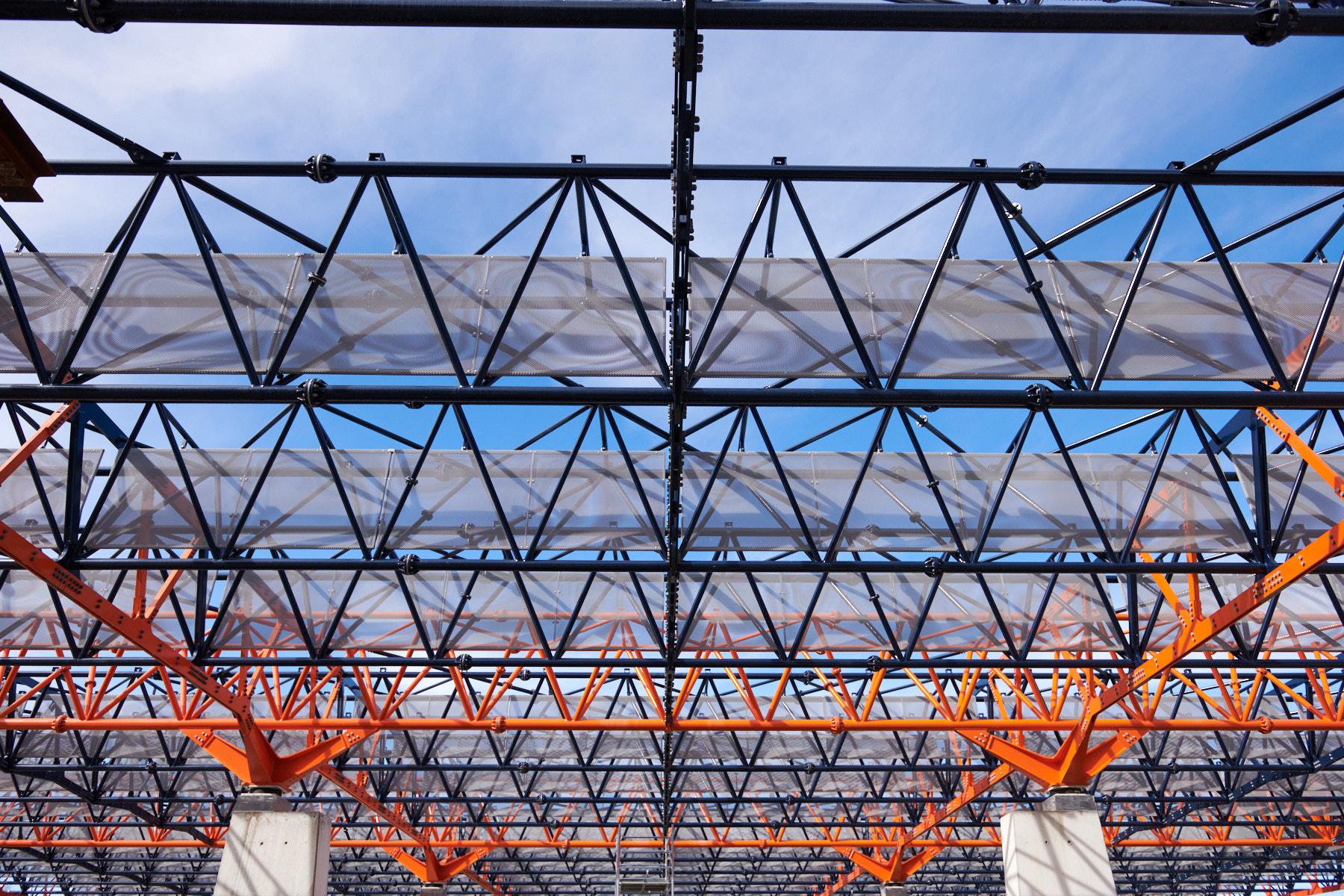
The station that will provide Naples with a direct link between the port, airport and rail network, including high-speed
CLIENT: Municipality of Naples, operated by ANM Azienda Napoletana Mobilità.
CONTRACTOR: Partecipazioni Italia Consortium (Webuild Group, leader at 66.83%) and Moccia Costruzioni (at 33.17%).
Capodichino Station is an integral part of the project to upgrade Line 1 of the Naples Metro. It represents yet another chapter in the city's public transportation transformation plan, which has already led to the construction-again by the Webuild Group-of such award-winning stations as University and Toledo.
The project involves the turnkey construction of the new station, at Naples-Capodichino Airport, and the redevelopment of the entire surrounding urban area. It embraces the construction of the structures, facilities and finishes of the work, but also the construction of three service shafts for the TBMs (Tunnel Boring Machine), two of which are intended for the excavation of the Capodichino-Poggioreale sub-section of the line and the third for the connection with the Di Vittorio Station of the EAV line.
The station is being built by Webuild on behalf of the City of Naples, designed by the London-based firm RSHP, and will be operated by ANM Azienda Napoletana Mobilità. For its creation, the designers were inspired by St. Patrick's Well, the 54-meter-deep excavation built in Orvieto, Italy, in the 16th century. And to look at it from the back, the impression is of being in the middle of a propeller racing toward the sky, with the stairs moving sinuously upward, just like in Orvieto.
The station, in the areas that will be open to the public, has a circular-shaped floor plan that reaches about 50 meters in depth, with an open atrium at the street level. With an inner diameter of about 33 meters, it is a single open space with eight central elevators and four helical staircases ascending along the walls to the surface. The roof of the station – which is made of steel, glass and concrete – is reminiscent of a hangar and weighs 450 tonnes.
The elevator landing is connected by three by-passes to the two station tunnels, each 110 meters long and 8.9 meters in diameter.
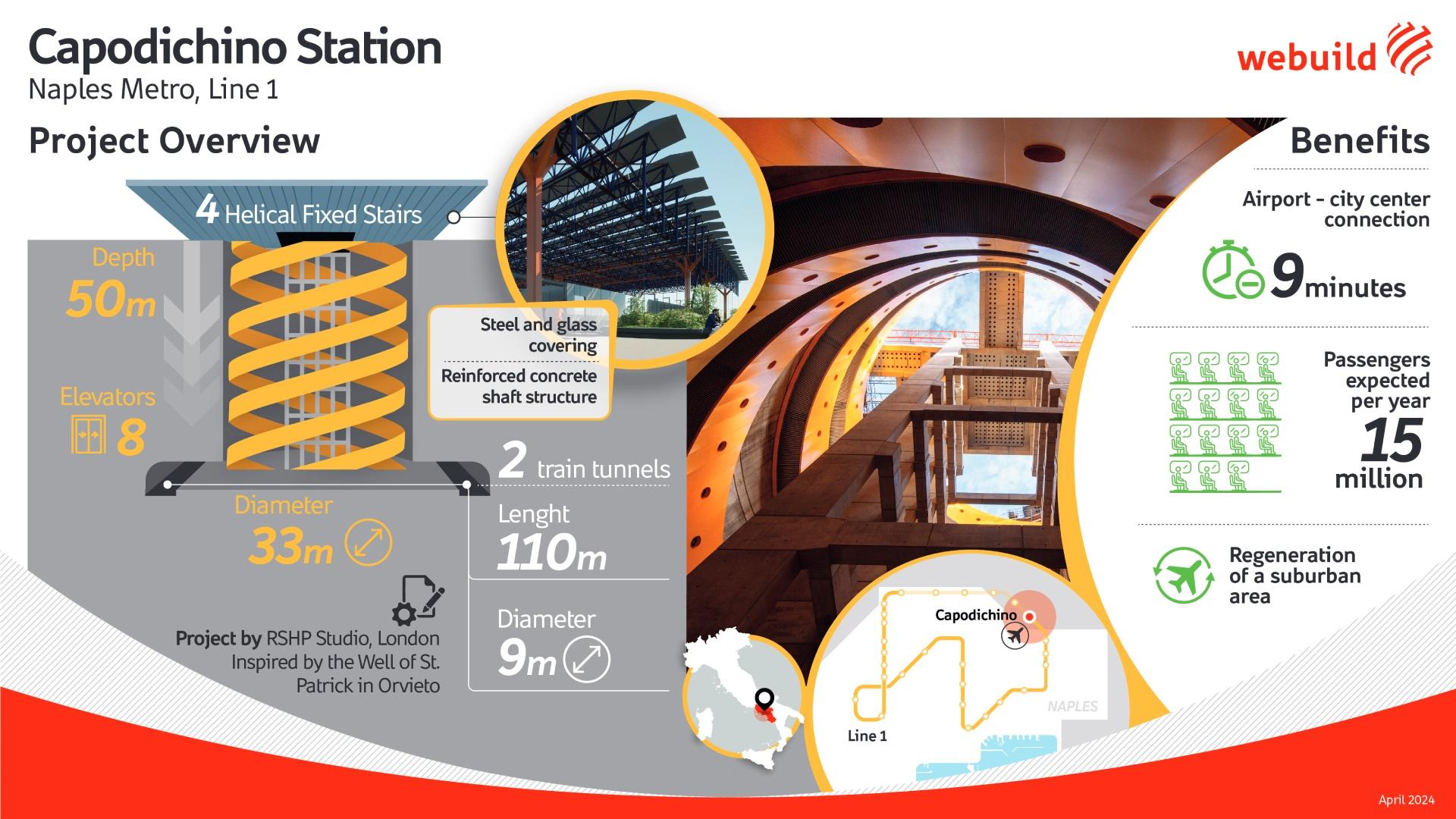
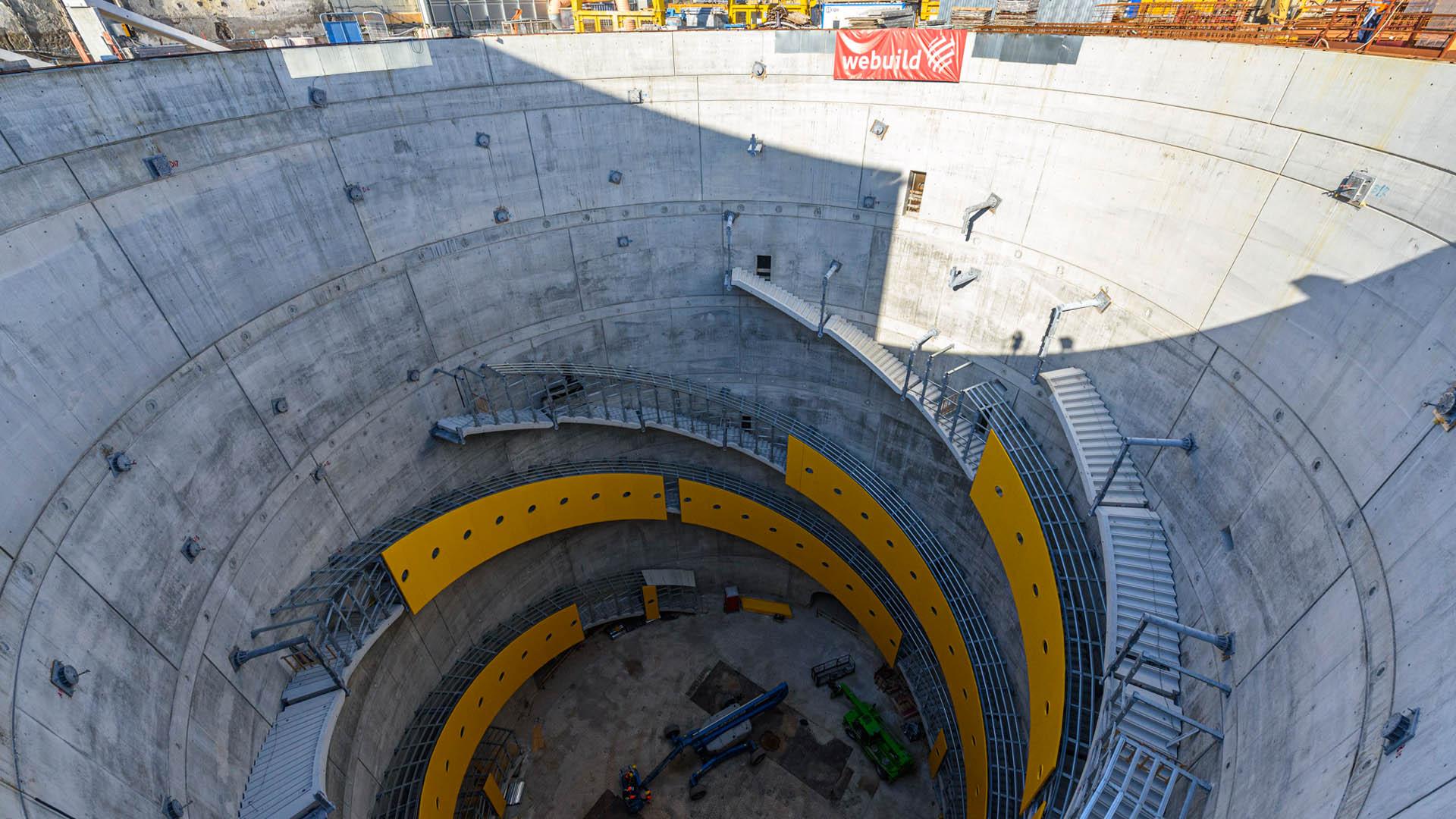
Technical data
+ + +
m3 of concrete used for the entire structure
+ + +
Tons of steel used for the entire structure
Once completed, the station will make Naples one of the first cities in the world to enjoy a direct metropolitan connection between the port, airport and rail network, including high-speed rail, with significant benefits for travel times and traffic levels.
Throughout the excavation phase, special attention was paid to the issue of environmental sustainability. Thanks to a special land-use plan developed and managed entirely by the order, 200,000 cubic meters of land were reused to redevelop the area urbanistically and scenically. A utilization plan that was found to be of great value in terms of environmental sustainability, used as a best practice reference for the entire Campania Region, the authority responsible for its implementation.
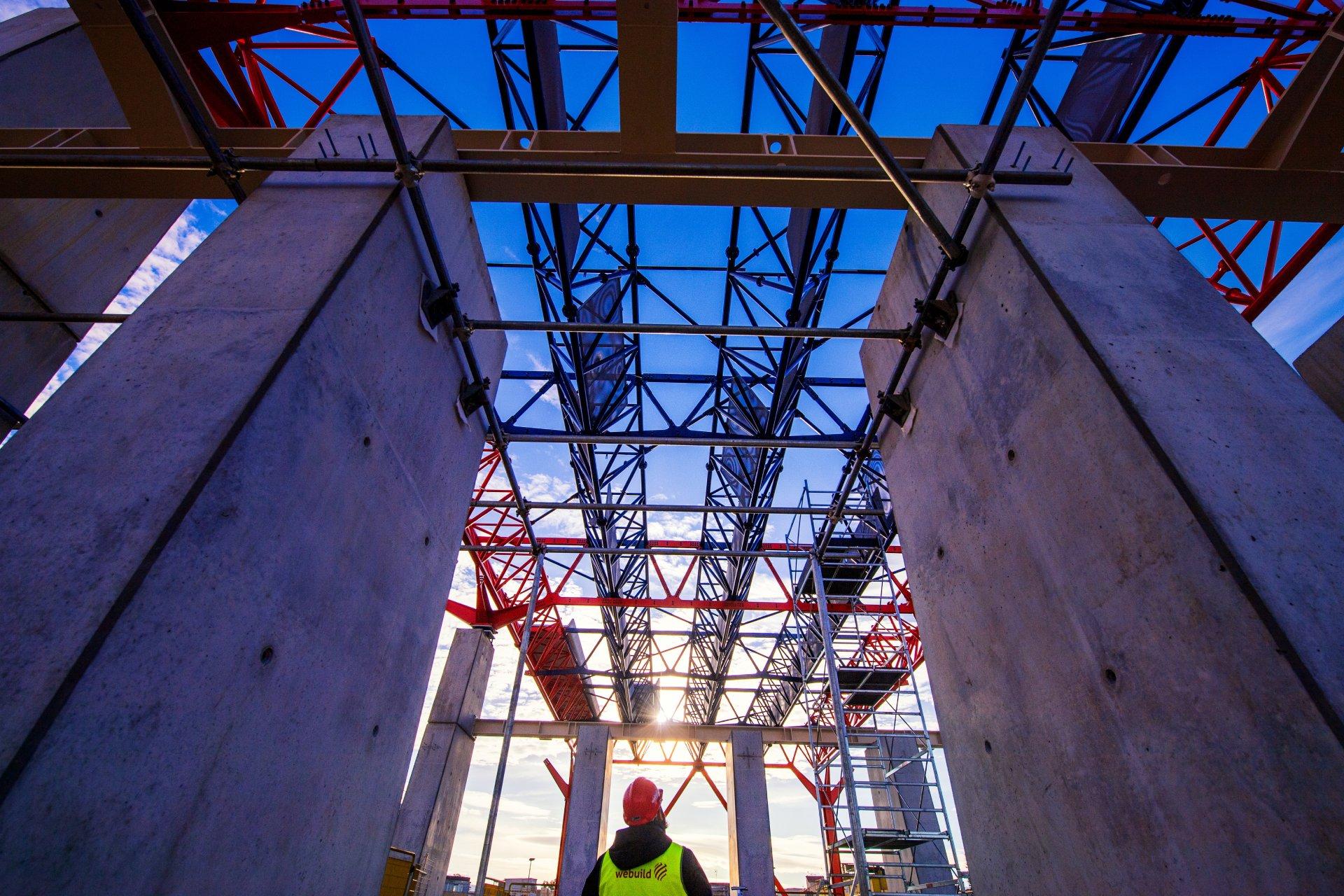
Sustainability KPIs
+ + +
m3 of land reused to redevelop the area
+ + +
passengers expected per year
+ + +
Airport-city centre connection time
Stories: le persone dentro e fuori i cantieri. L'oro di Napoli, Dante Grimaldi, Stazione Capodichino
Webuild Next Gen: le interviste ai giovani ingegneri del progetto Stazione Metro Capodichino
Gallery
Metro Napoli Linea 1 Capodichino
