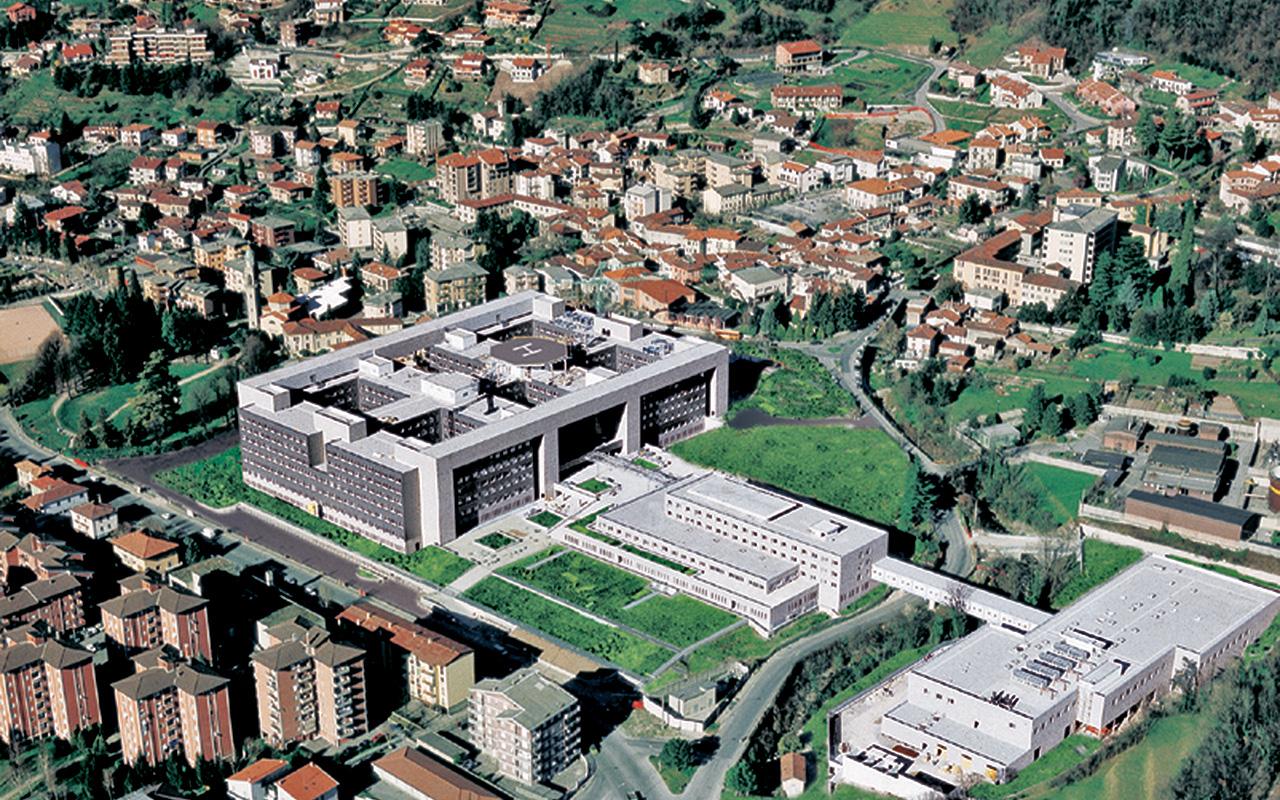New General Hospital, Lecco

The contract concerned turnkey construction of the whole complex, including executive design, supply and installation of furniture and fittings and hospital equipment, as well as the electromechanical plant.
This state-of-the-art general hospital covers a useful surface area of 137,000 m² and contains 950 beds and 32 pediatric cots. It consists of three buildings, linked by a central axis containing the technical passageways and the routes for meals and for clean and soiled materials. The three interconnected buildings house the followings functions:
Building A (five floors above ground and two below)
Patient wards; diagnostic imaging with cutting-edge equipment; radiotherapy and nuclear medicine; day hospital and intensive care; surgery with 21 operating theatres; dialysis and consulting rooms; clinical and pathology laboratories; intensive care and emergency; maternity ward and neonatal care, sterilisation services, treatment of infected liquid, radioactive and noxious waste.
Building B (four floors above ground and three below)
General management; administration; nursing school; auditorium; restaurant; multi-level car park for 1250 vehicles.
Building C (two floors above ground and one below)
Plant; store rooms; kitchen; laundry; solid waste disposal.
Central halls have been created with shops, a post office, a bank, a bar, and a newsagent. All the health-care services can be reached directly from this area. The hospital has an integrated IT system for all administrative, clinical and organizational matters, as well as an automated transport system for materials.
Client: Ospedale di Lecco - Azienda Ospedaliera del Servizio Sanitario
Main Technical Data:
Total surface area: 137,283 m2
Building A: 76,649 m2
Building B: 45,547 m2
Building C: 15,087 m2
Total volume: 500,000 m3