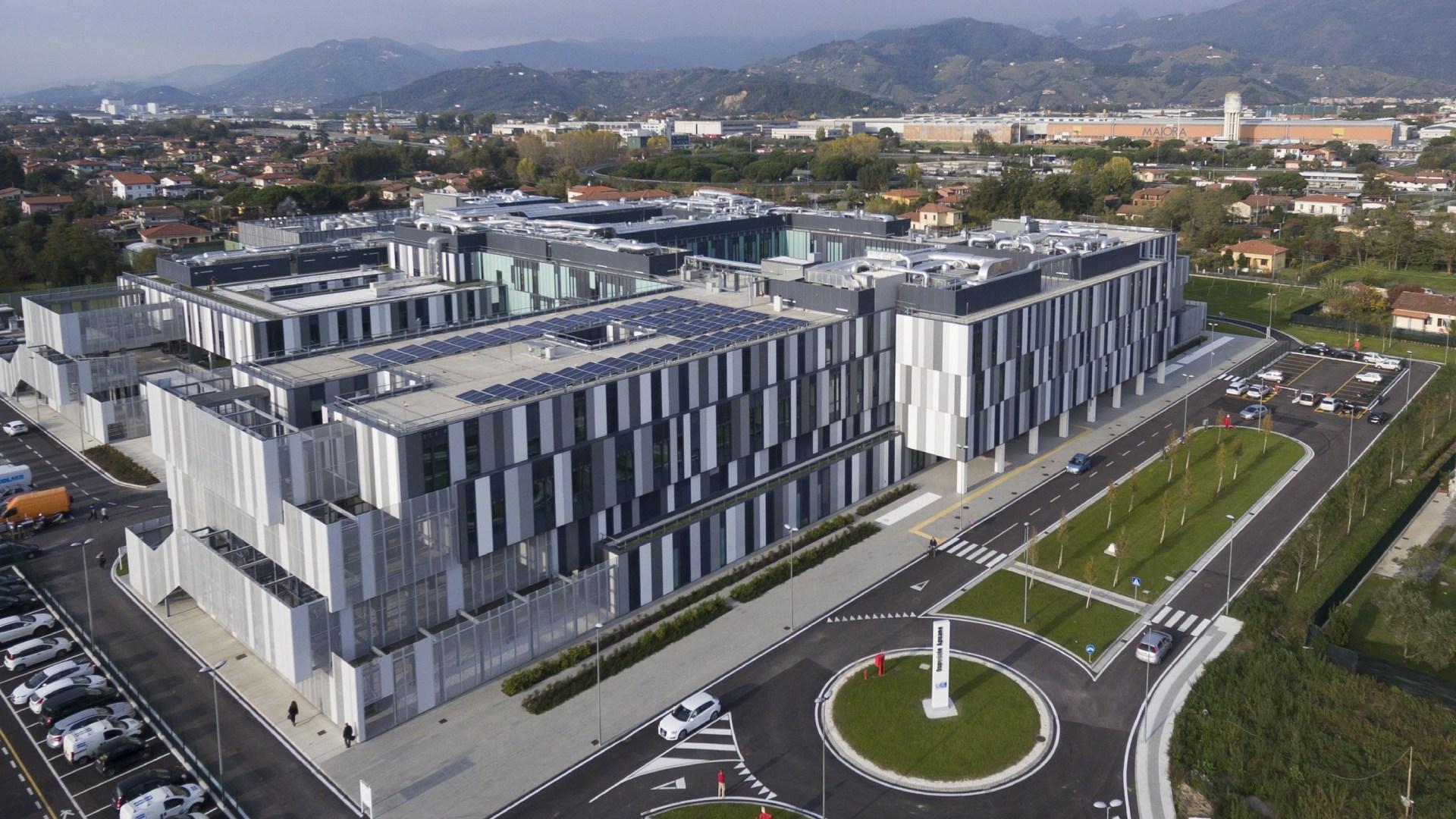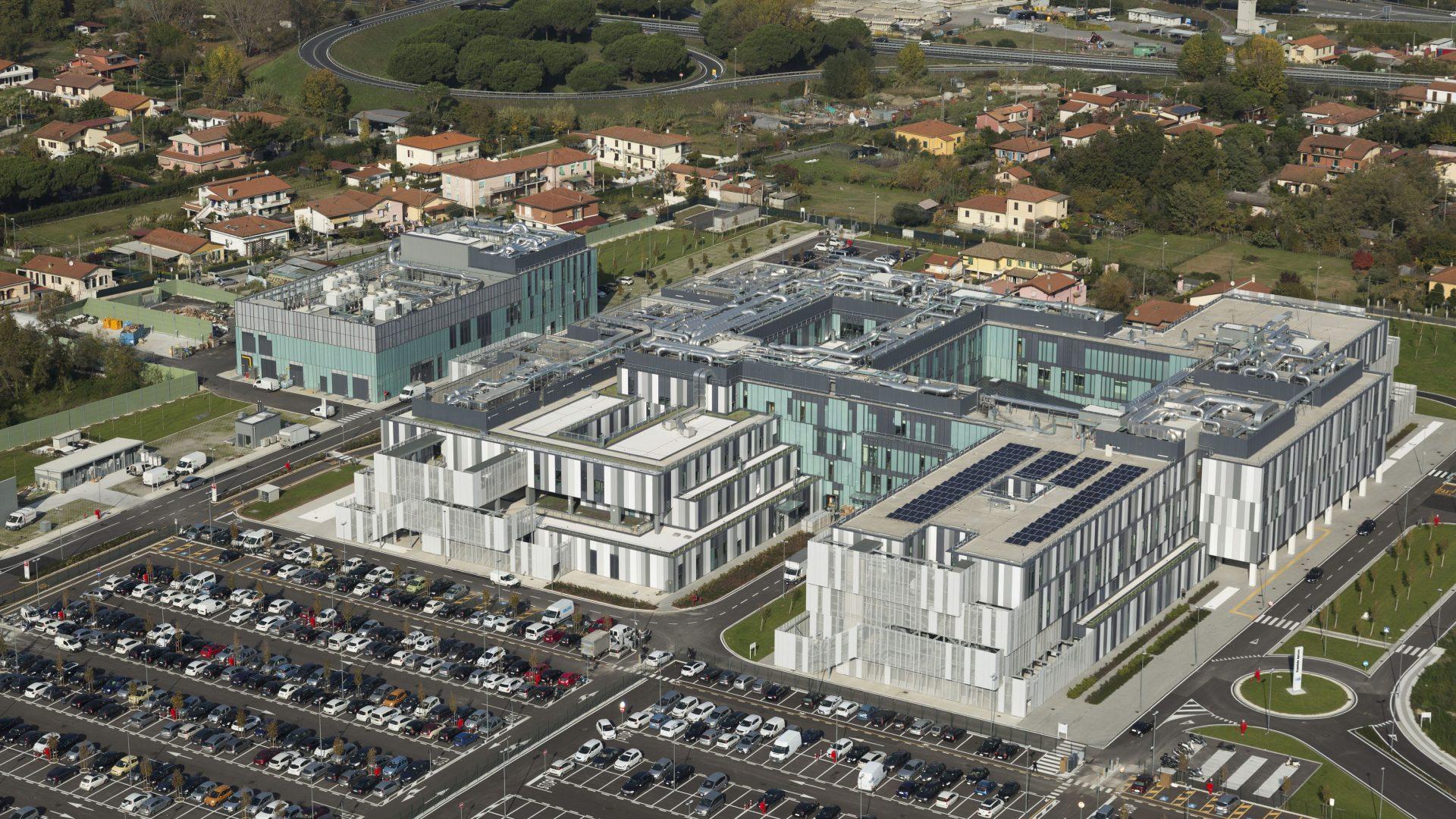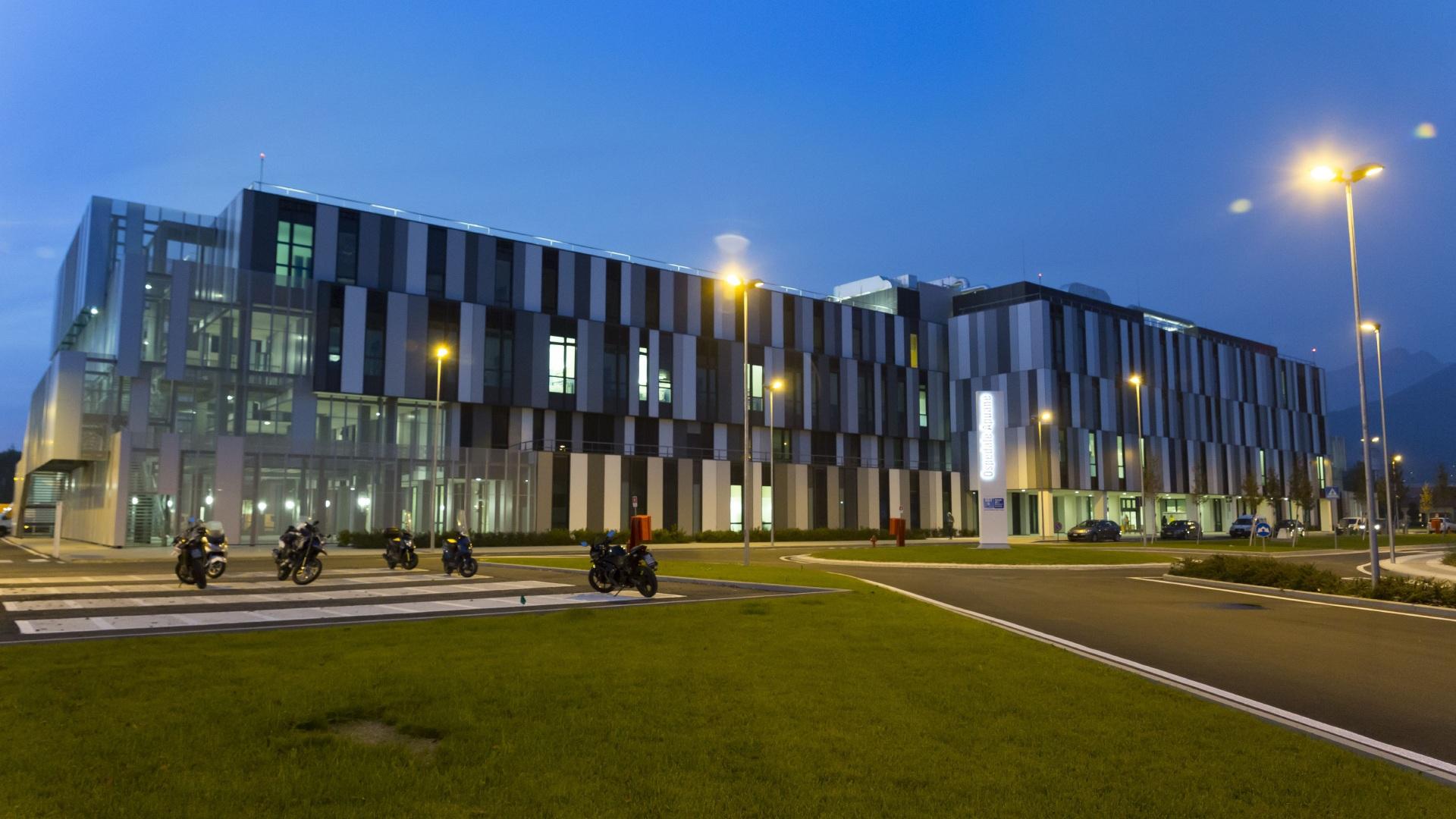Four Hospitals in Tuscany
Four new compact, technological and fully computerised facilities

‘Four Hospitals in Tuscany’ is the name of the project that led to the construction, with project financing, of four new provincial-sized healthcare facilities in Tuscany, which are currently under management. These are the Santo Stefano Hospital in Prato, the San Jacopo Hospital in Pistoia, the San Luca Hospital in Lucca and the New Apuane Hospital (“NOA”) in Massa-Carrara.
The modern structures have similar characteristics and are integrated with each other in an IT network, in which every design choice was inspired by a focus on the patient’s well-being: the large windows that enhance sources of natural light, the choice of colours and use of materials that stimulate positive thoughts, the size of the green areas and attention to comfort and privacy.
This is a complex and cutting-edge project from an environmental perspective, due to the choice of materials, system quality, insertion of the structures in the territorial context, levels of acoustic and thermal comfort, air conditioning and ventilation systems and effective solutions adopted to save energy. As a whole, the four facilities contain 1,710 beds, 52 operating theatres, 21 labour and 14 delivery rooms, 72 short intensive observation places, 134 dialysis places and more than 4,300 parking spaces.

Technical KPIs
+ + +
Total project area
+ + +
Total gross floor area of the facilities
+ + +
Total structure volume
Each individual facility consists of a main building — 4 floors above ground and a basement housing the diagnosis and treatment services and inpatient wards — and a separate building — 3 floors above ground and a basement dedicated to services, housing the technology areas, warehouses, morgue, pharmacy, analysis laboratory and kitchen. The two buildings are connected by a corridor on the ground floor, while the upper levels have connecting areas with pathways for inpatients and outpatients, medical staff and visitors, dirty and clean materials. A&E services and helicopter rescue are provided for.
The structures were designed to minimise energy consumption. The energy needs of each hospital are covered by renewable resources and energy-efficient production technologies, with the installation of eco-friendly solar panels and independent cogeneration plants. Rainwater harvesting systems were installed to feed the toilet drains and irrigate the surrounding greenery. The façades were designed to ensure thermal and acoustic insulation of the structure.
A high level of technological efficiency and computerisation is ensured in the hospitals, where special robots handle food and materials. Pneumatic mail systems enable the fast and safe transfer of reports, test tubes and medicines. In all, the four facilities provide services for 1.1 million potential users across the provinces.

Sustainability KPIs
+ + +
Beds
+ + +
Potential users across the provinces
+ + +
Ward areas, all lit by natural light